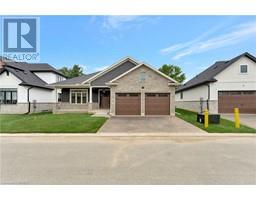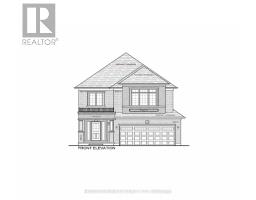Free account required
Unlock the full potential of your property search with a free account! Here's what you'll gain immediate access to:
- Exclusive Access to Every Listing
- Personalized Search Experience
- Favorite Properties at Your Fingertips
- Stay Ahead with Email Alerts
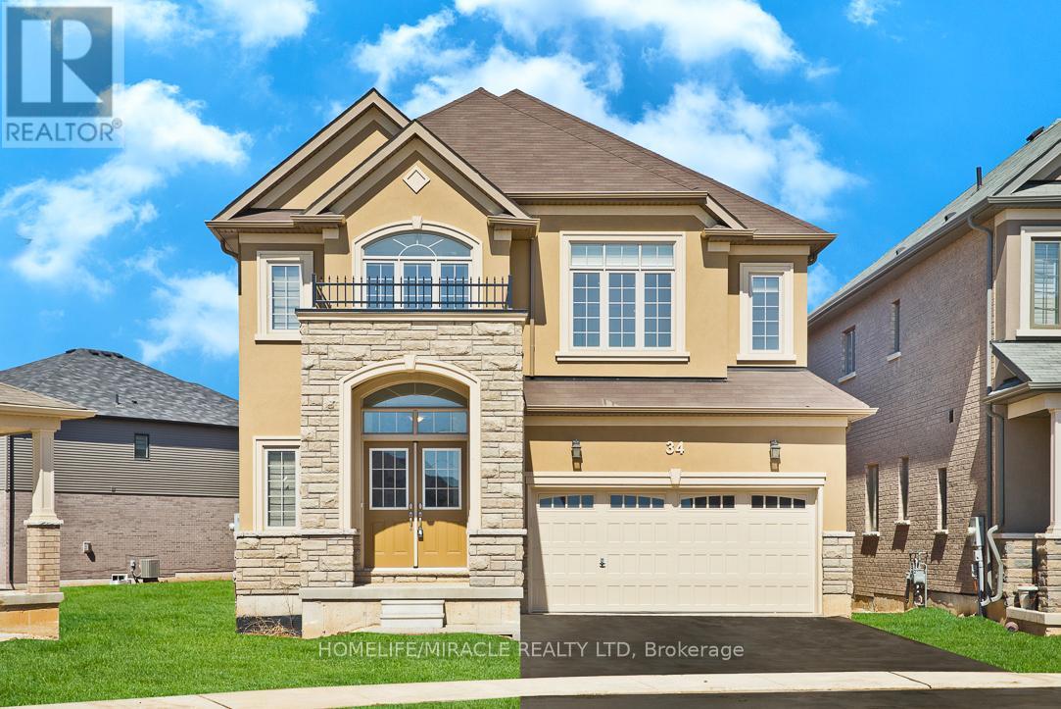
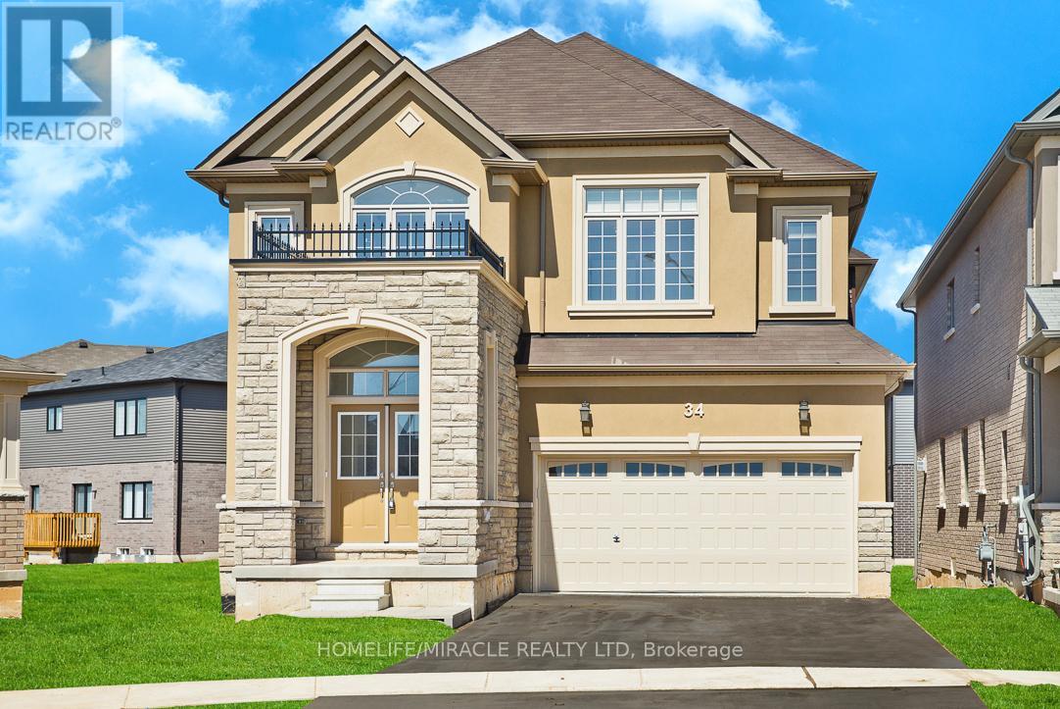
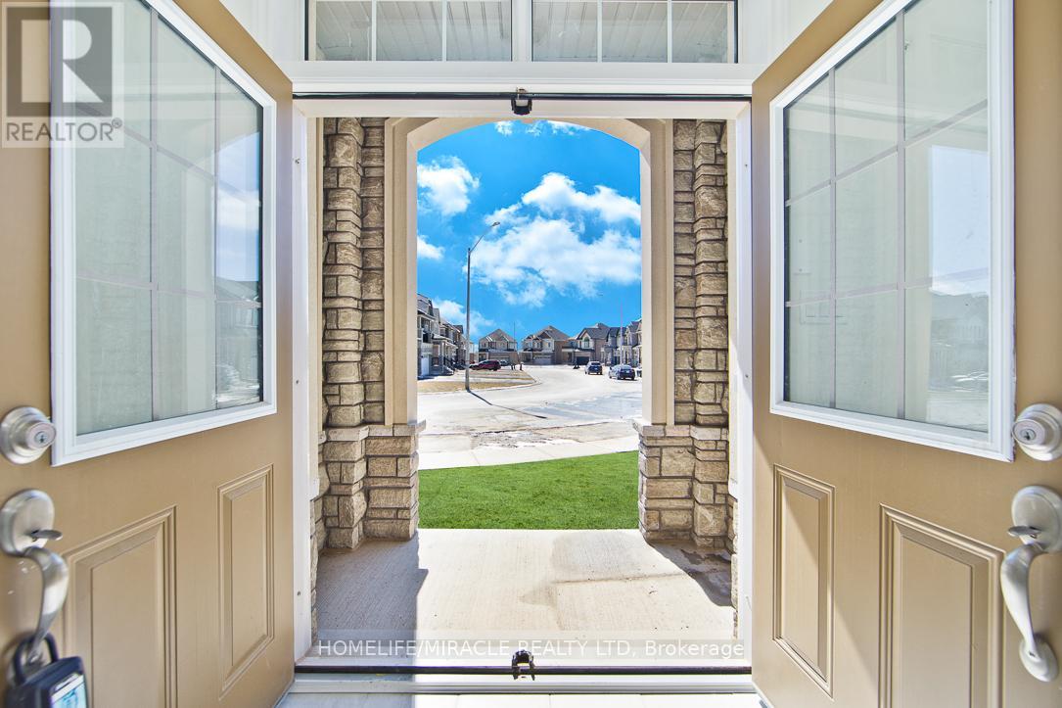
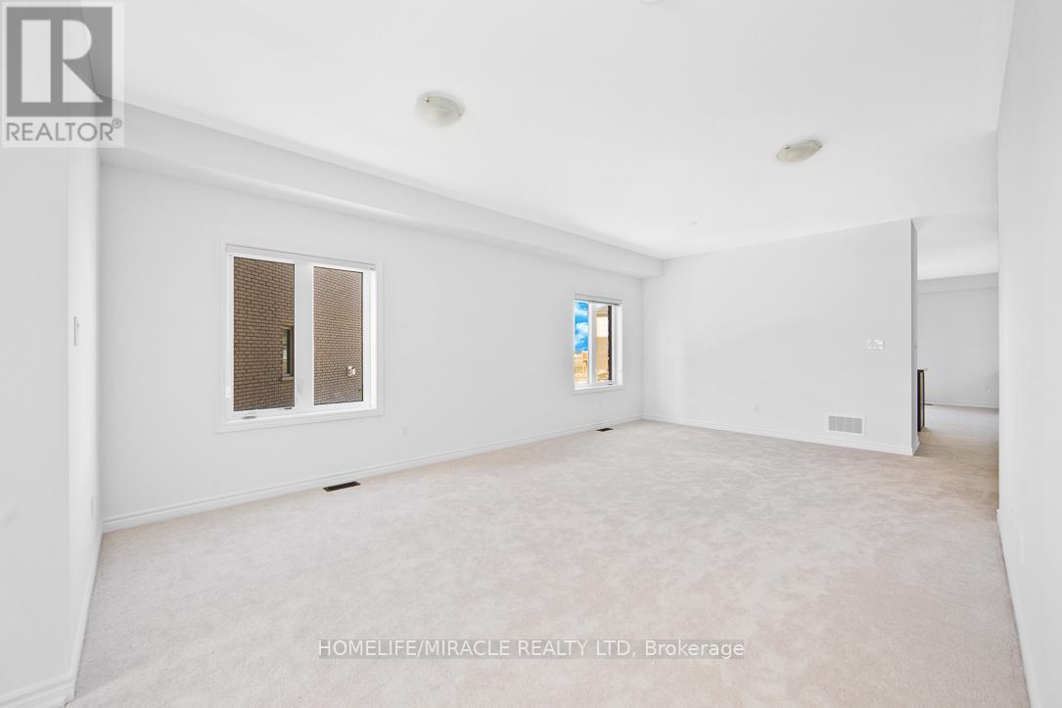
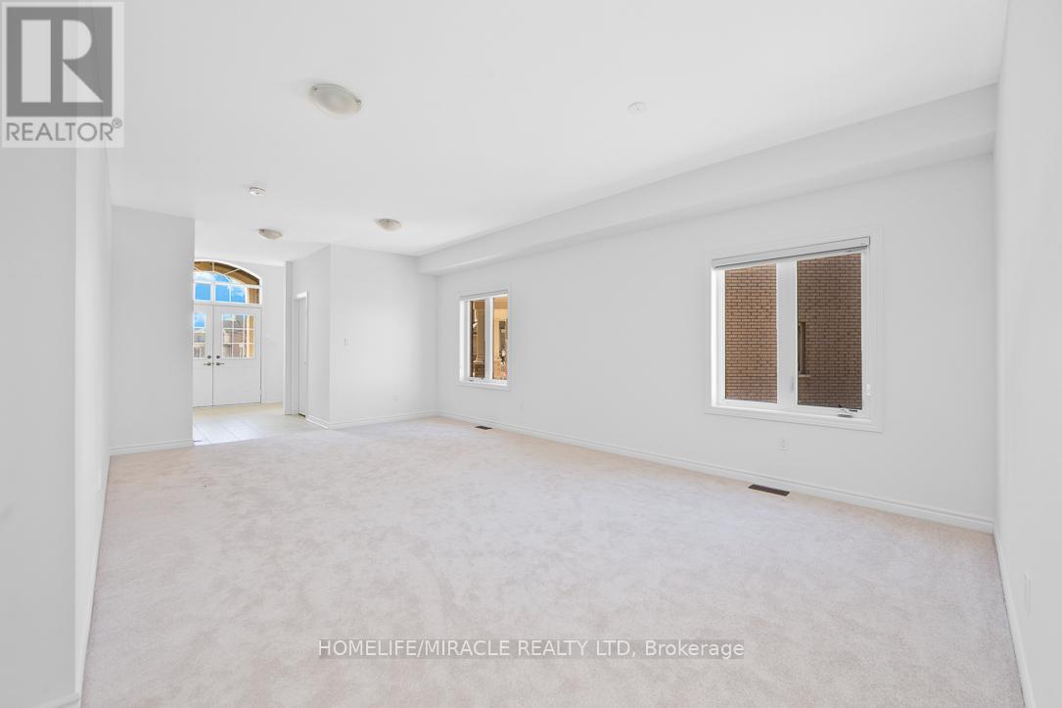
$1,299,000
34 FLAGG AVENUE
Brant (Paris), Ontario, N3L0K1
MLS® Number: X8244492
Property description
Absolute Showstopper! Extensively Upgraded Luxurious 4 Bed & 4 Bath Detached Home Located On Finest City In Paris Premium Pie Shape Lot Elegant & Spacious Open Concept Design. Double Door And Stunning Porch 9"" Ft Ceiling In Main Floor Chef Inspired Kitchen W. Plenty Of Cabinets, Built In Microwave, Oven, Island & Granite Super Family Room Large size Primary Bedroom With Ensuite, W/I Closet And Glass Shower 2nd Bedroom also Ensuite & W/I closet 3rd and 4th Bedrooms Semi ensuite Large Windows In Basement Close To Hwy403. Sports Complex , Downtown, Park And River
Building information
Type
House
Appliances
Garage door opener remote(s), Oven - Built-In, Water Heater, Water meter, Dishwasher, Dryer, Garage door opener, Microwave, Oven, Refrigerator, Stove, Washer
Basement Development
Unfinished
Basement Type
N/A (Unfinished)
Construction Style Attachment
Detached
Cooling Type
Central air conditioning
Exterior Finish
Stone, Stucco
Foundation Type
Concrete
Half Bath Total
1
Heating Fuel
Natural gas
Heating Type
Forced air
Size Interior
2999.975 - 3499.9705 sqft
Stories Total
2
Utility Water
Municipal water
Land information
Sewer
Sanitary sewer
Size Depth
98 ft ,4 in
Size Frontage
31 ft
Size Irregular
31 x 98.4 FT ; 31'.00X98.42X70.75X111.25
Size Total
31 x 98.4 FT ; 31'.00X98.42X70.75X111.25
Rooms
Upper Level
Bedroom 4
4.24 m x 4.11 m
Bedroom 3
3.58 m x 3.78 m
Bedroom 2
4.24 m x 4.11 m
Primary Bedroom
6.17 m x 4.29 m
Main level
Family room
5.1 m x 4.26 m
Eating area
4.6 m x 3.04 m
Kitchen
4.6 m x 3.04 m
Dining room
6.57 m x 4.13 m
Living room
6.57 m x 4.13 m
Courtesy of HOMELIFE/MIRACLE REALTY LTD
Book a Showing for this property
Please note that filling out this form you'll be registered and your phone number without the +1 part will be used as a password.



